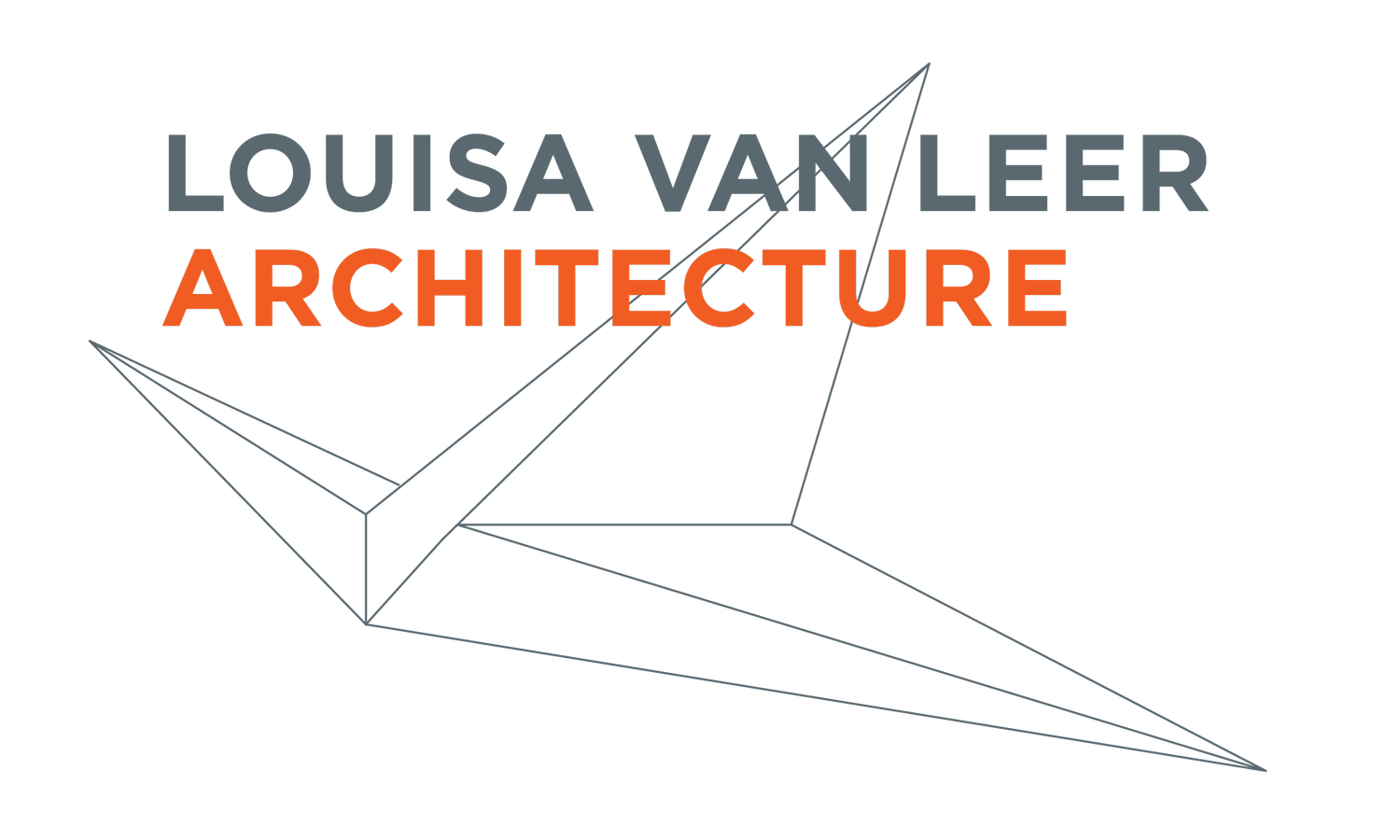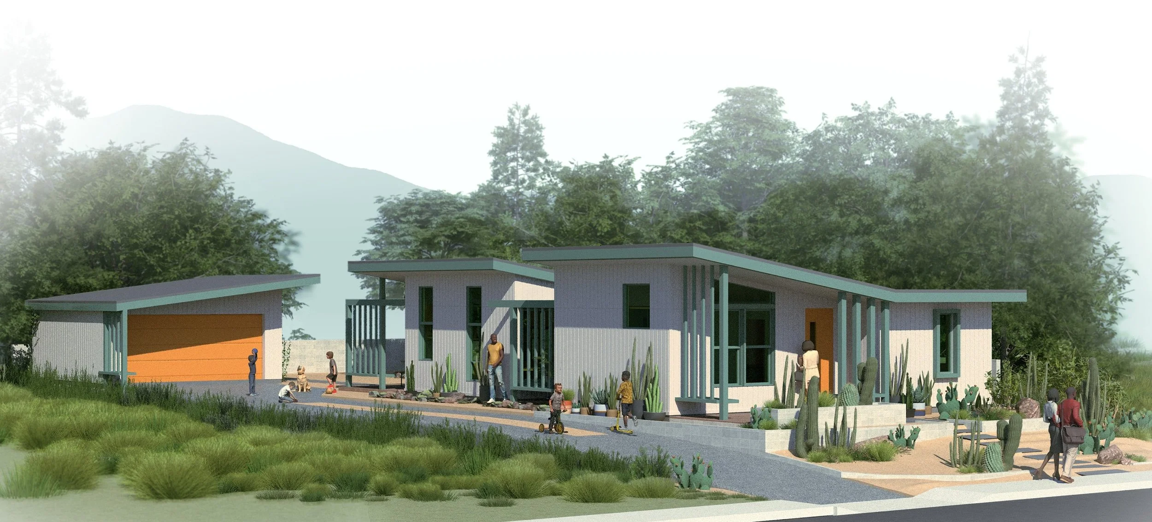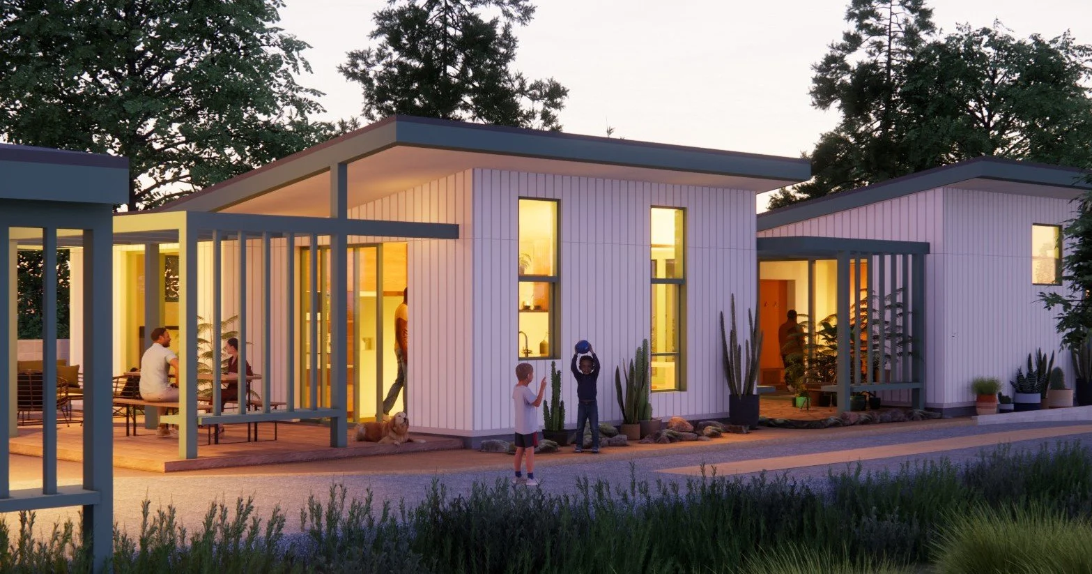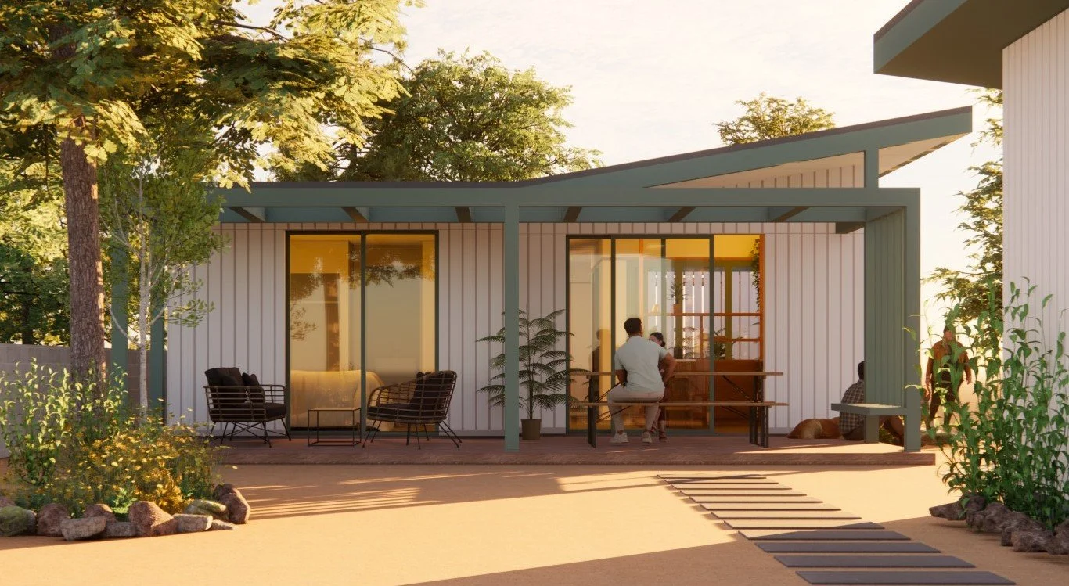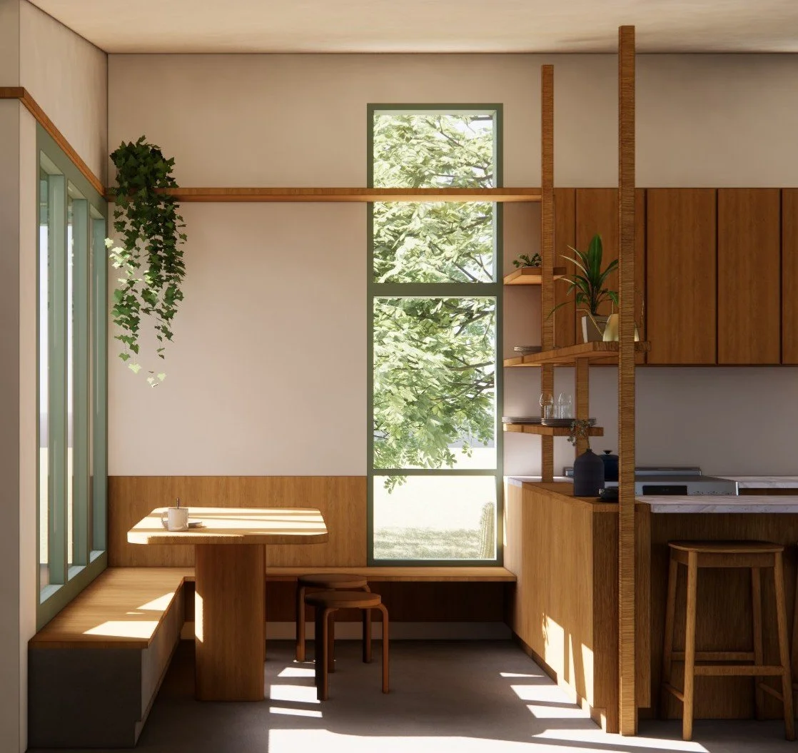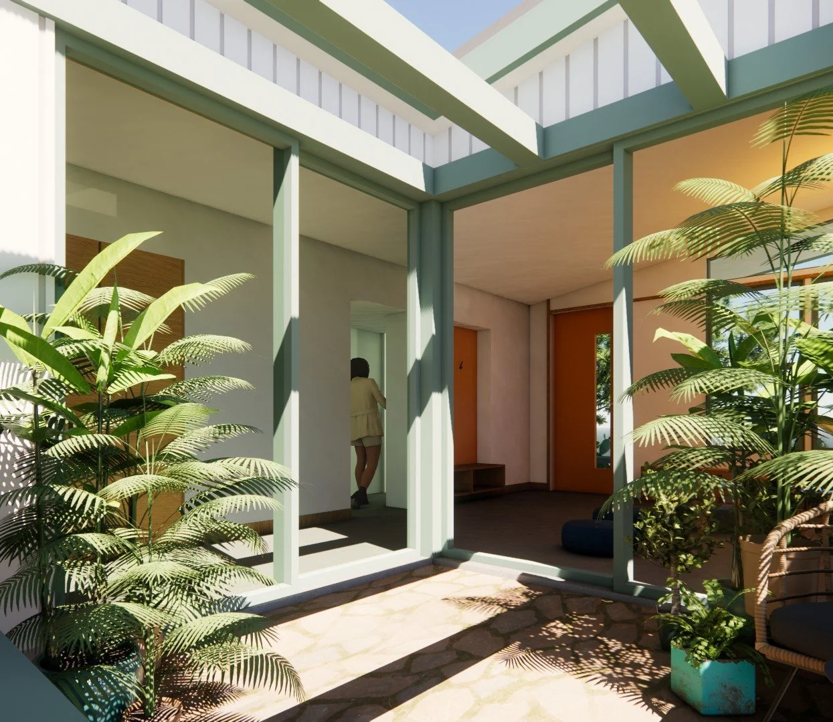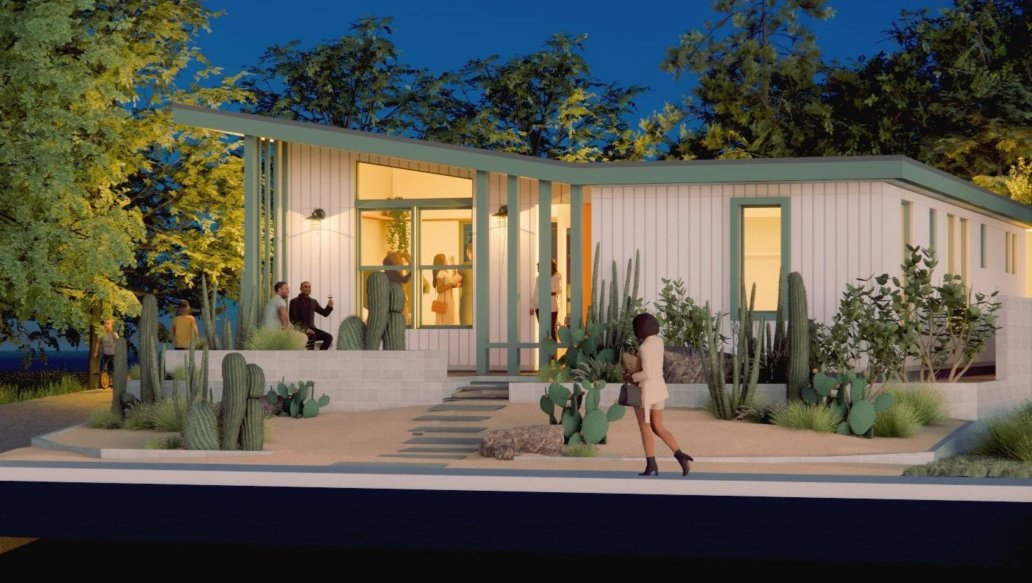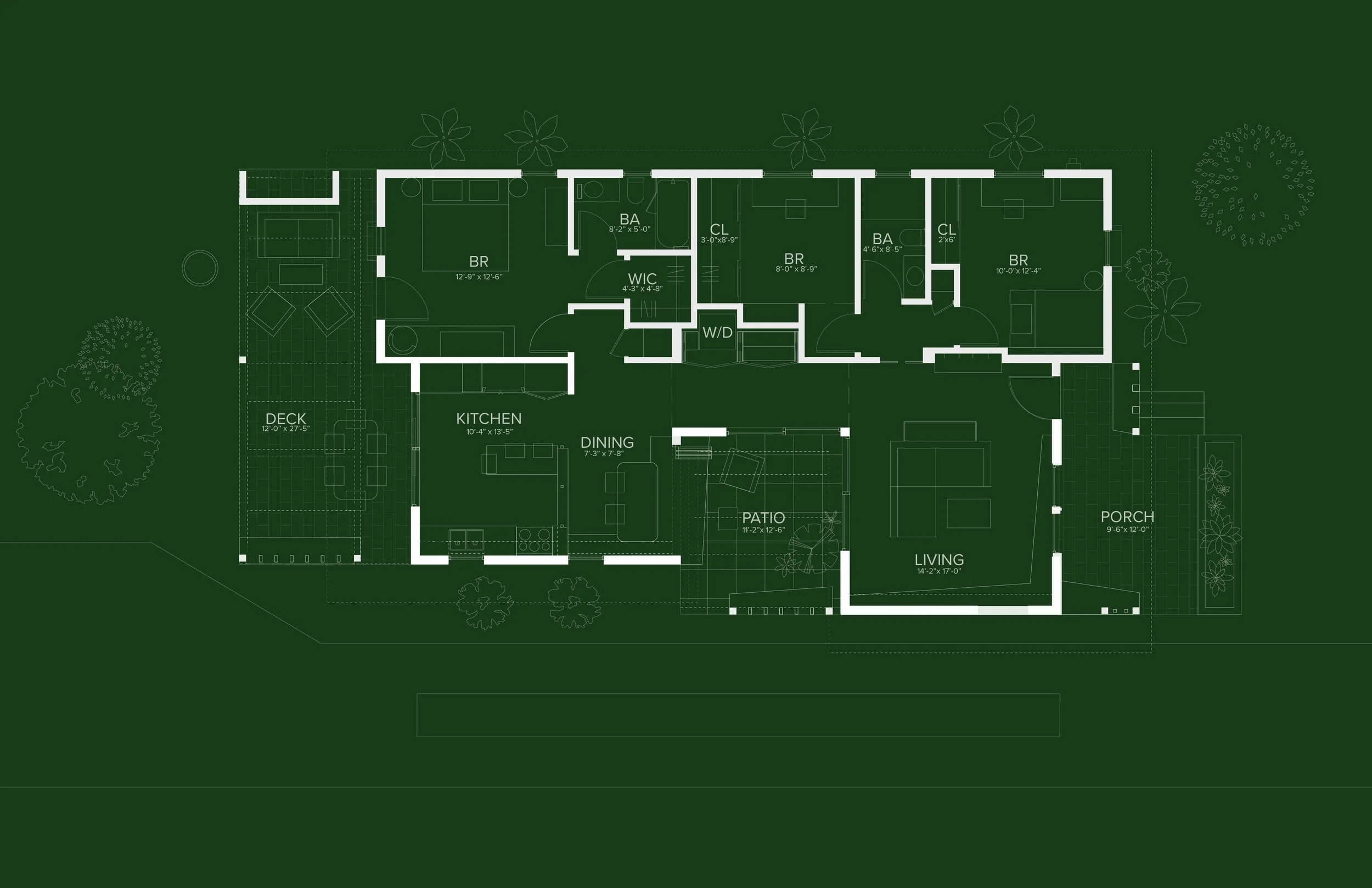The Manzanita - A Pre-Designed Fire Rebuild Home
The Manzanita - Welcome to our new Fire Rebuild Prototype!
The Manzanita is inspired by our favorite So Cal midcentury modernists and their designs for highly livable, affordable housing. So Cal Architecture greats like A. Quincy Jones, Gregory Ain and Irving Gill created highly innovative housing that valued simplicity in design, indoor-outdoor living, affordability and community. The Manzanita aims to deliver just that as well as important features for today including Fire Resistant Construction, Solar Ready Roofs, Energy Efficiency, Resilience and Sustainability.
Design Features
The 1,280 SF, 3BR/2BA Home design has a two-car Detached Garage and can fit many standard lots in Altadena and in other neighborhoods. The Manzanita design places an emphasis on Outdoor Space. In fact, we selected the name “Manzanita” to honor the resilient and beautiful California native chaparral shrub found in Altadena. Gardens, Patios and porches are not afterthoughts in our design. The Manzanita features high, sloped ceilings in the common rooms, terrific natural light, access to the outdoors and handsome built-in benches and storage to make the most of a compact floor plan. The home has many energy saving features, include high R-Value insulation, dual glazed windows and heat pump technology that will make the home both more comfortable to live in while lowering energy costs.
What is a Fire Rebuild Prototype?
For property owners needing to rebuild, having a design that is more or less “Plug and Play” can save time and money, since we don’t need to start from scratch on every home. To help Fire Rebuilds move faster with lower costs for design and construction, we are proud to offer a 1,280 SF, 3BR/2BA Home with two car Detached Garage prototype design that can be adapted to many standard lots.
What Fire resistant features does The Manzanita have?
The design uses best practices for Fire Resistant Construction, including Class “A’ Roofs and Exterior siding Fully sprinklered construction, we have eliminated exterior vents, all exterior glass is tempered. And the site plan follows “Zone Zero” – First Five Feet fire resistant principles. And more!
Can I customize the design?
Some customizations are possible. The floor plan can be enlarged slightly if a larger home is desired, the Exterior Color and Siding Patterns can be customized. The floor plan can be customized to accommodate, for example, bathroom preferences such as Tubs vs. Showers as well as Tile choices. And the home will be tailored to each individual lot plan, to reflect sloping land, driveway preferences and patio layouts.
Want to learn more?
Please email us at: Info at vanleerarchitecture.com
Please use the subject heading “Fire Rebuild Inquiry”

